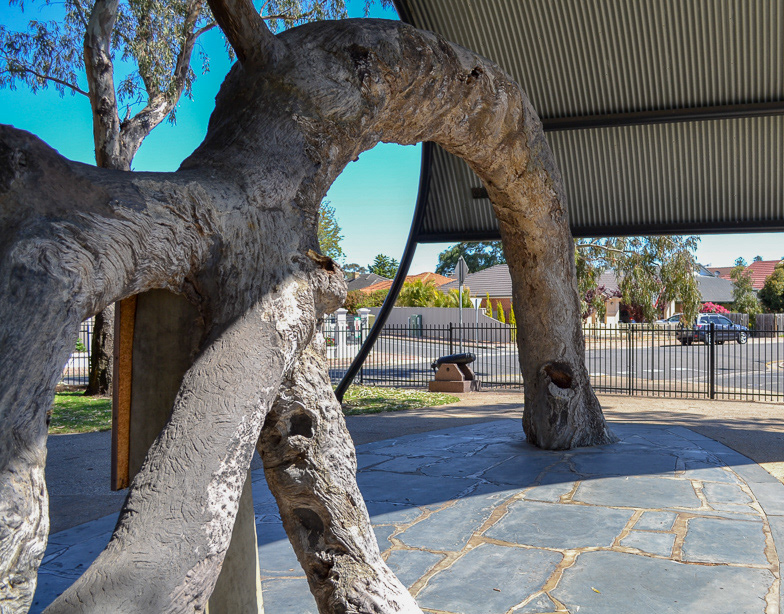
1836 - The Old Gum Tree
The Government of His Majesty's Province of South Australia was established on 28th December 1836. On that day near this tree, George Stevenson, Secretary to Governor John Hindmarsh, read aloud the "Proclamation of South Australia" to the official party and other attendees.
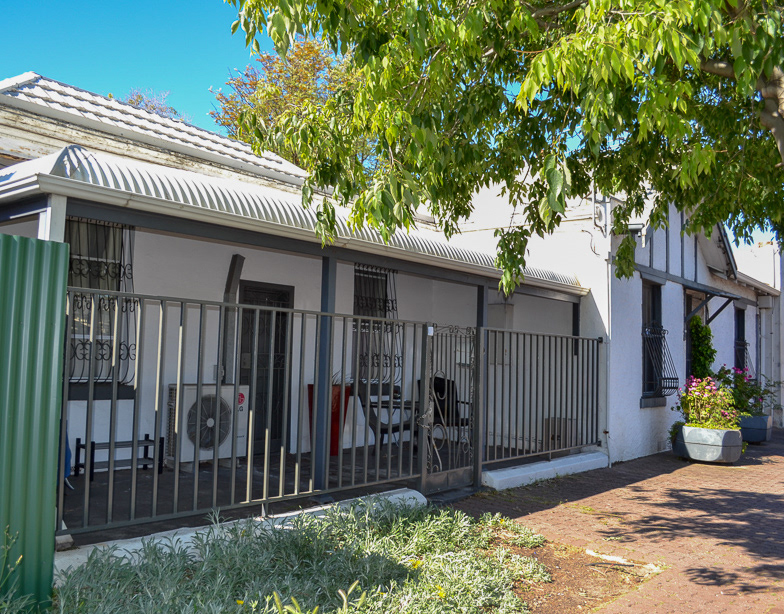
1850s - Samuel Nelson's Bakery
The footpath fronting building was Samuel Nelson's small bakery, built in the early 1850s. The attached residence is of a similar date.
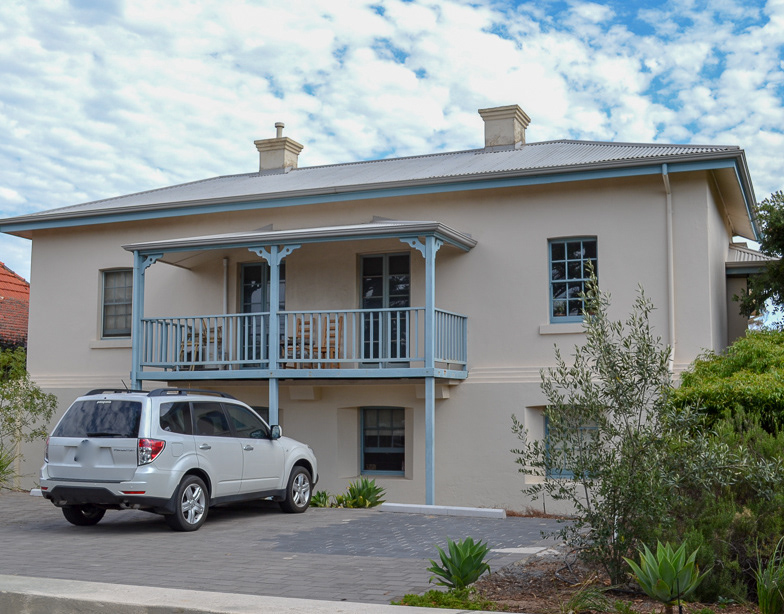
1859 - Blanche Villa
Built for John Bentham Neales, Blanche Villa had 14 rooms.
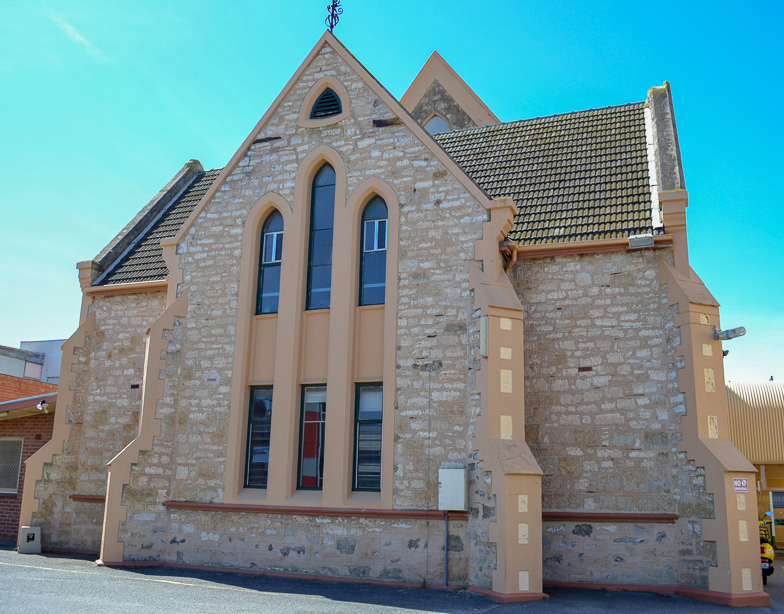
1859 - Congregational Church Hall
Constructed after Glenelg's Congregationalist membership grew too large for their first church in Smith Terrace (now Gordon Street), this building has been outgrown too. It is now the hall for the larger St. Andrew's by the Sea Uniting Church, to which it is attached by an enclosed walkway.
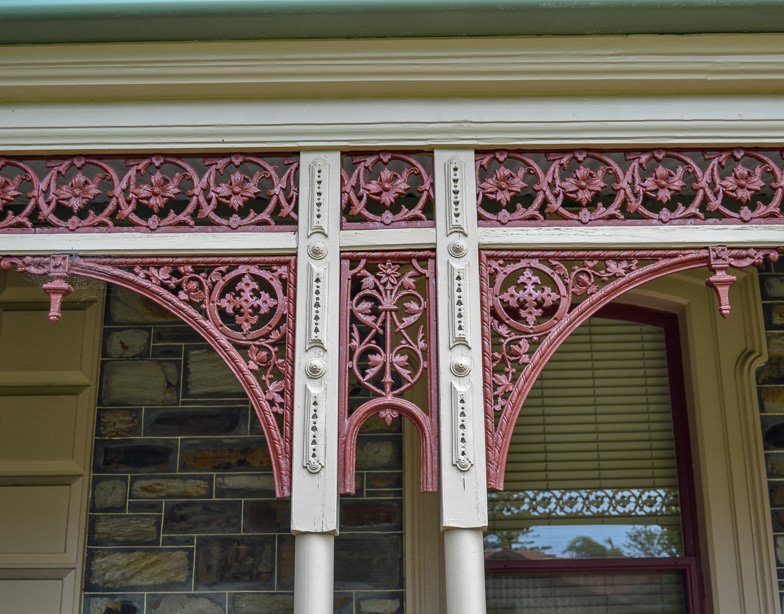
1860 - Glenelg Community Hospital

1862 - South Glenelg Bakery
The bake-house erected for Mr Sebastian Beck in 1862 is located at the rear of this house.
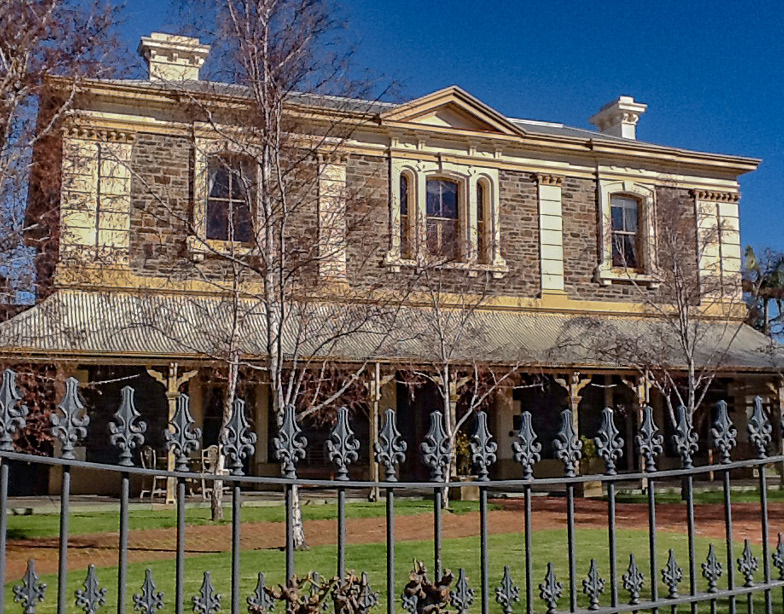
1867 - The Olives
The Olives was built on about four acres of land and included a main residence of 14 rooms, a cottage, a coach house, and stables.
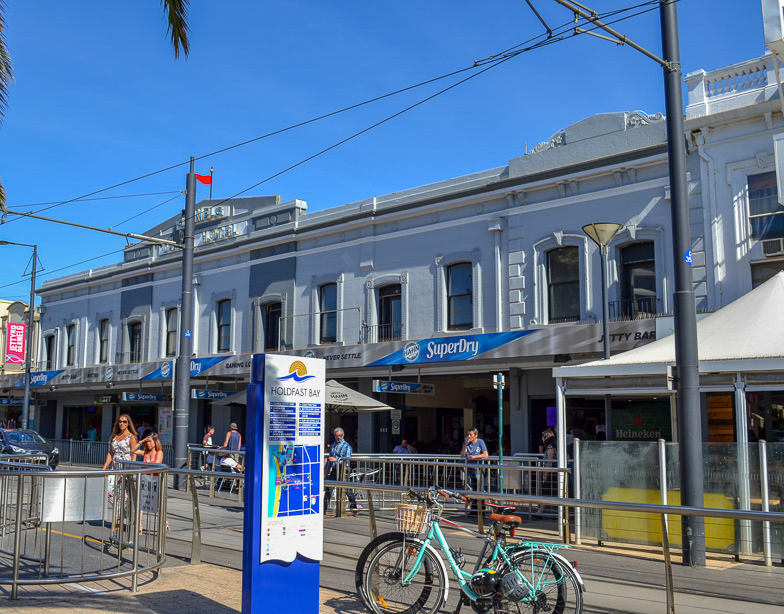
1869 - Glenelg Jetty Hotel
James Cornick was granted the first license for the Jetty Hotel in December 1869. Cornick had a 6 roomed residence on the western end. In 1928 the hotel changed its name to Hotel St. Vincent but it is now the Glenelg Jetty Hotel.
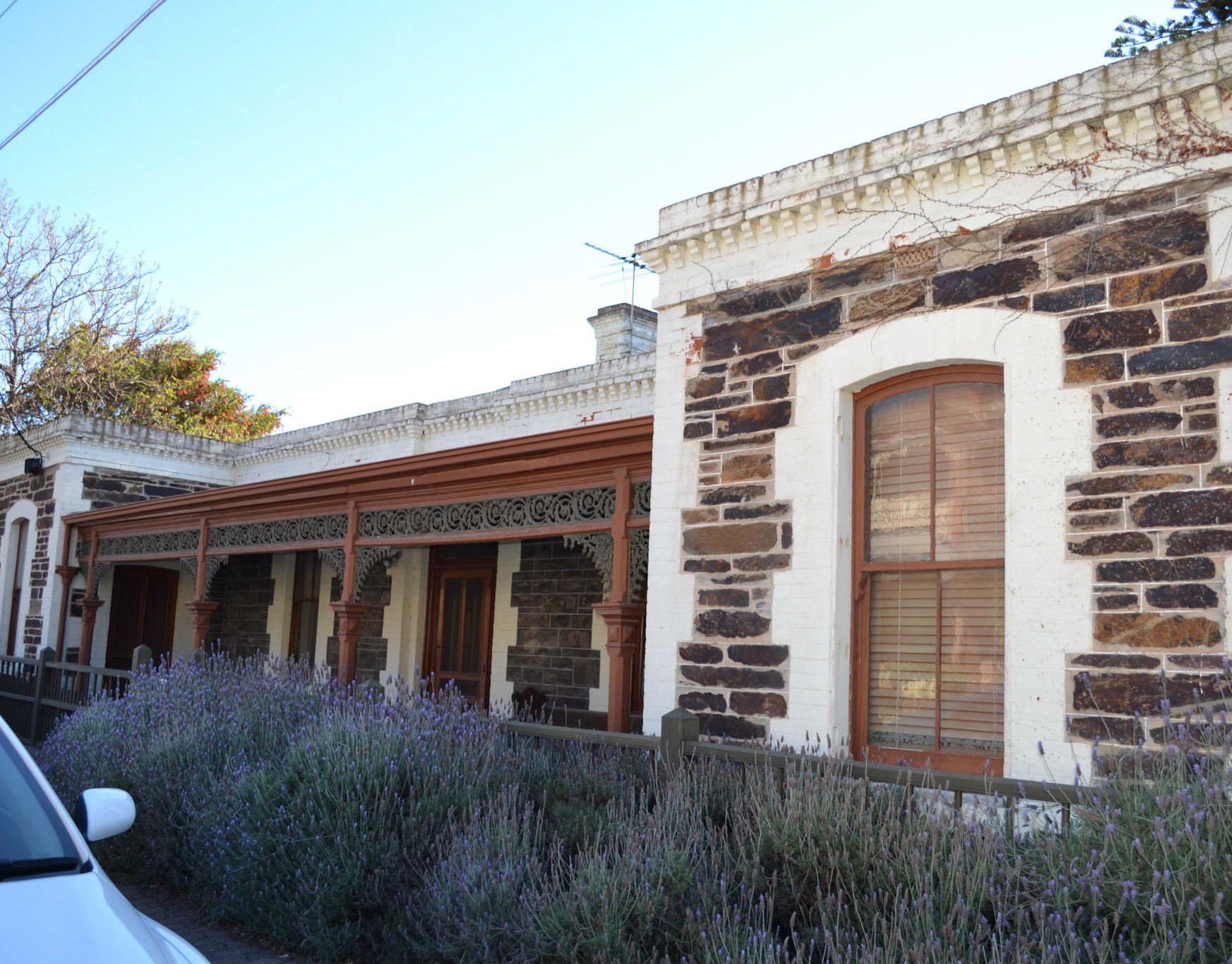
1871 - Rothesay
Charles Bonney lived in Rothesay from 1876 to 1882. He was a member of a party that brought cattle to Adelaide overland from Sydney in 1838.
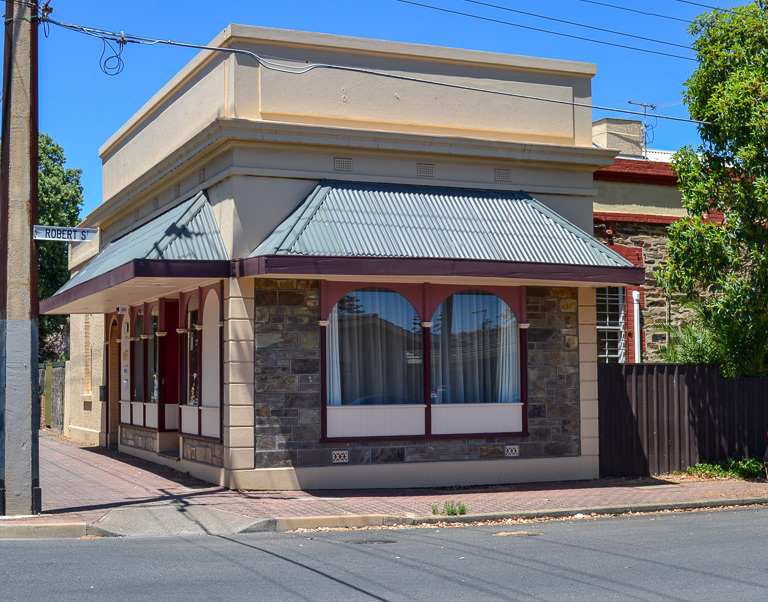
1869 - The Mall Bakery
Constructed in 1869 and leased by R. L. Massey & Co. Bakers and Confectioners, the Mall (now Moseley Street) Bakery supplied bread to Glenelg, Brighton, and Plympton. The bakery also catered for tea meetings and picnics.
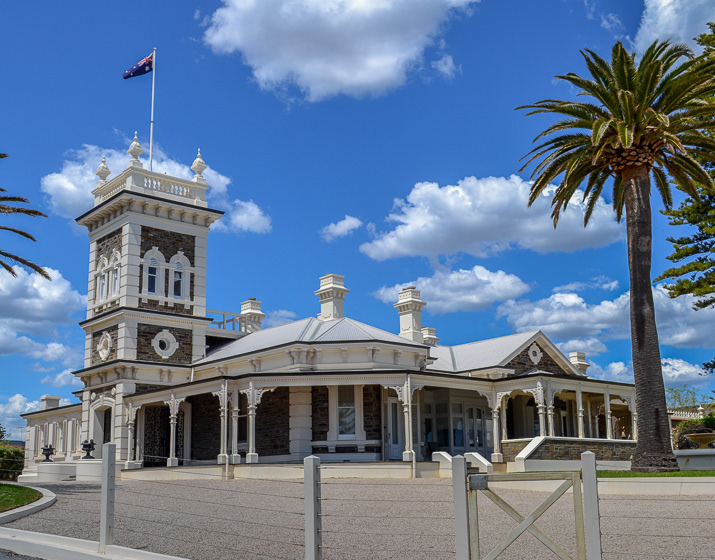
1873 - Glenara
Glenara is a large family home of Italianate design named after a Scottish chieftain. It was the seaside home of William Hill, a partner in Dunn and Co. flour millers and manager of the Adelaide store. He planted a seed of cedar brought from Lebanon in the garden, as well as many other tall trees.
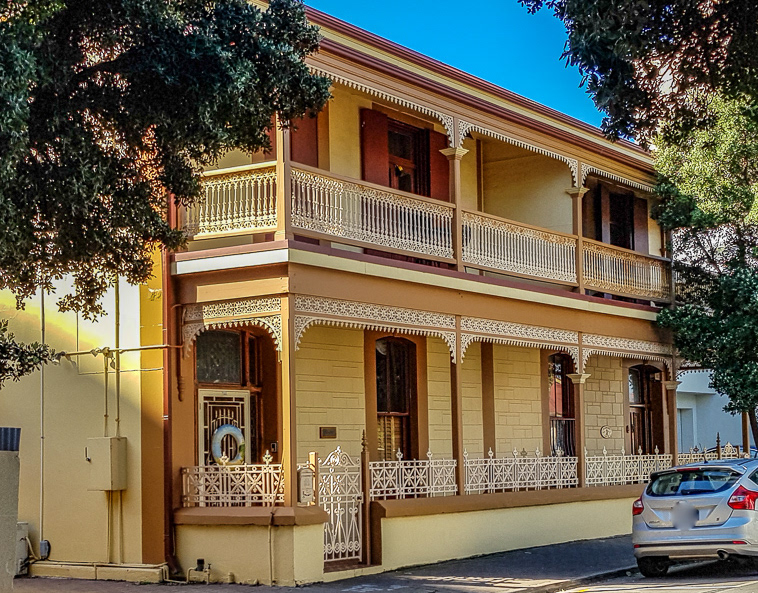
1874 - Hindmarsh House
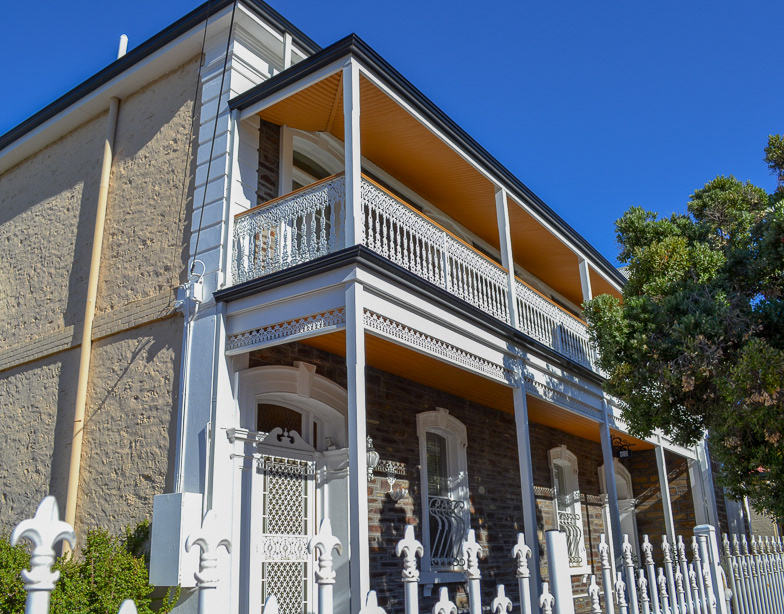
1876 - Joseph Jackson's Houses
Two houses of 9 rooms each built for Joseph Jackson.
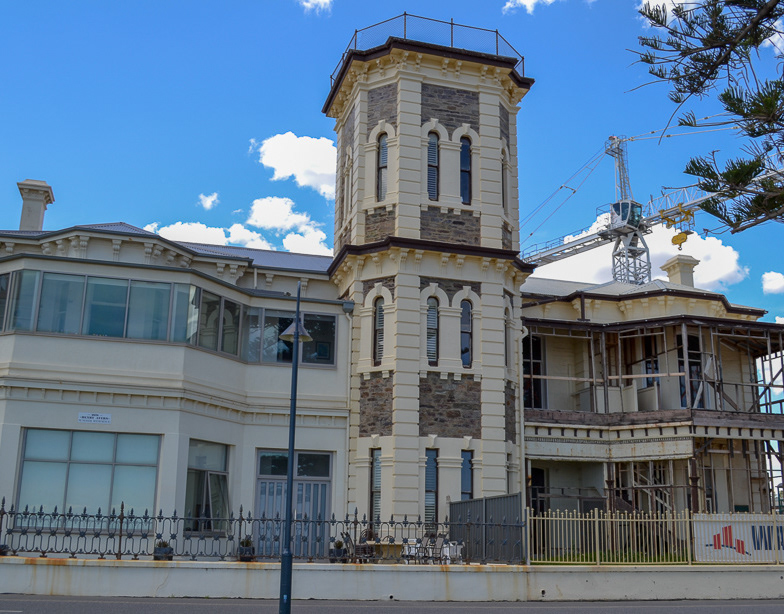
1876 - Seafield Tower
The architects Thomas English and Rowland Rees designed Seafield Tower in 1876. The building is Italianate in style, though the facade has recent additions
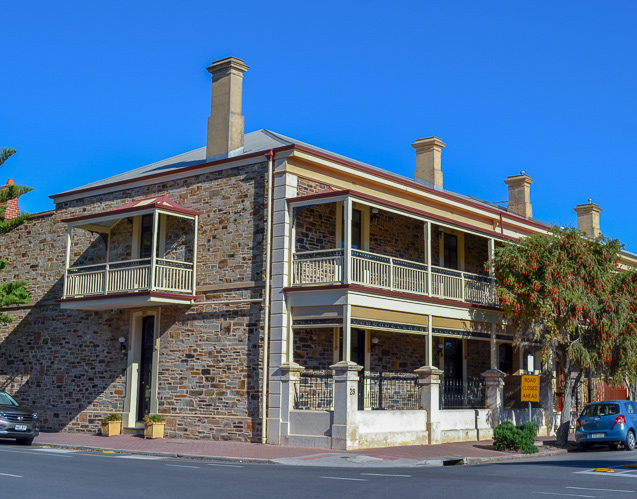
1877 - Terrace Houses
Four attached houses, three of 9 rooms and one of 12 rooms. The first-floor verandah on the northern end protrudes over the footpath in Augusta Street.
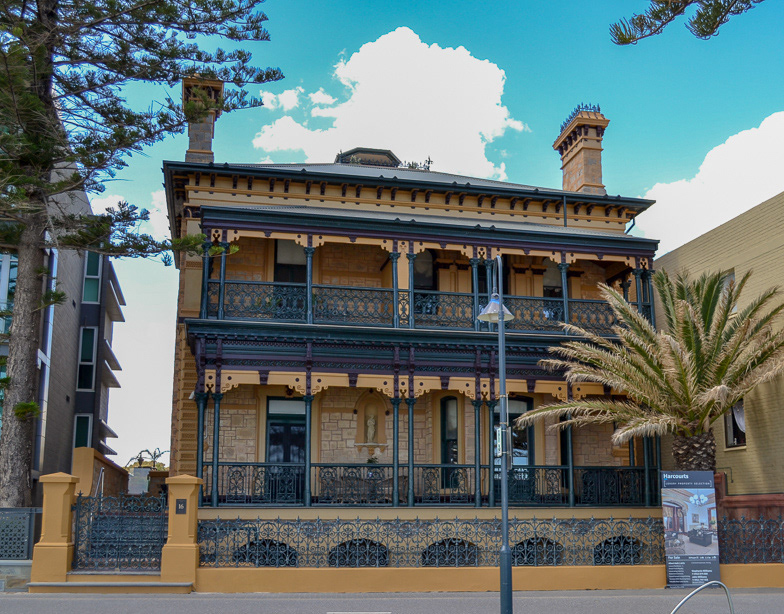
1878 - Albert Hall
Albert Hall is built of random coarse sandstone with a bay window on the lower level. The openings are segmentally arched with a masked keystone and stucco surrounds.
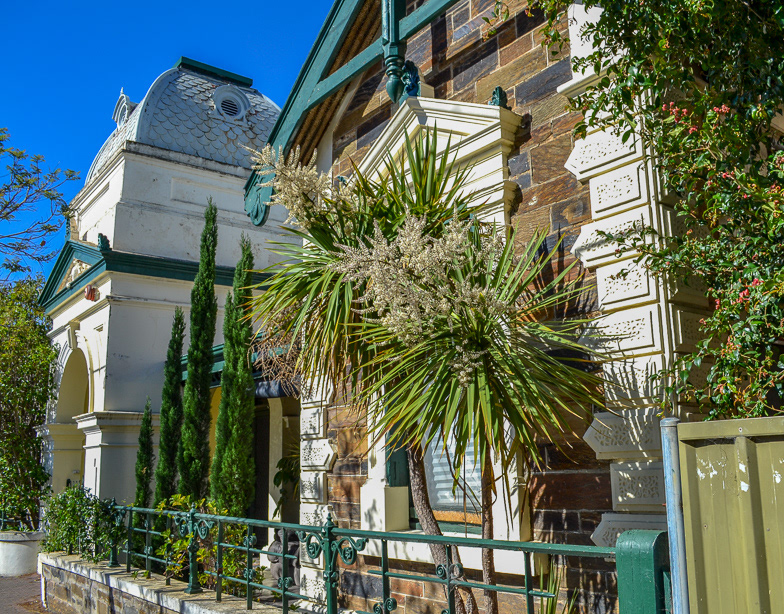
1878 - Alcheringa
Two houses built in 1878/1879 were joined together in 1888.
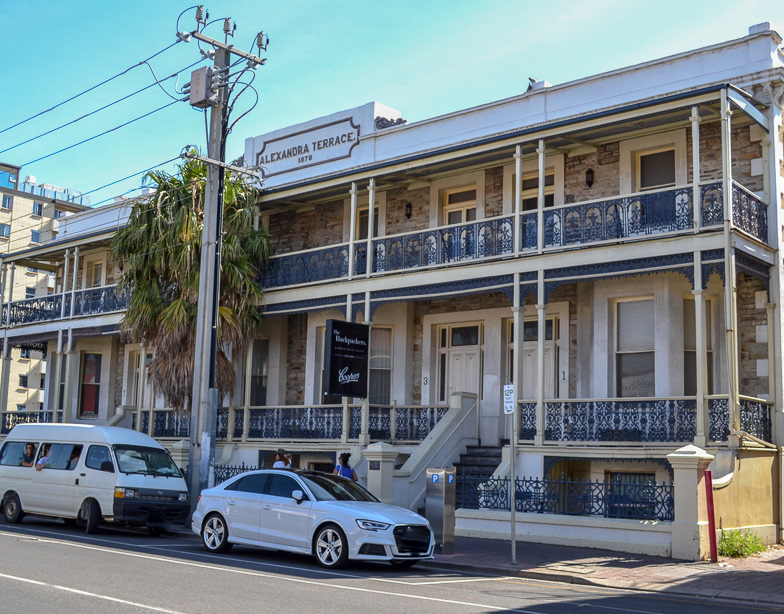
1878 - Alexandra Terrace
Alexandra Terrace is a three-level building built of random coarse stone with smoothly rendered stone quoins.
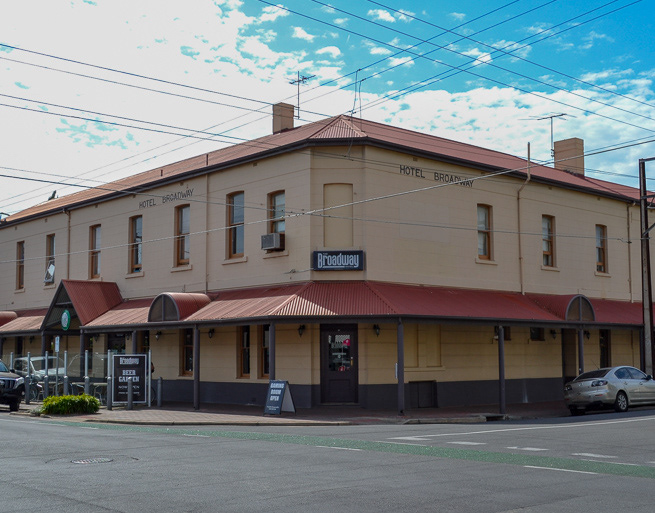
1878 - Hotel Broadway
Lovely food, long bars, and friendly patrons. You can take your dog into the front beer garden for a nice rest. An old corner pub still going strong after 140 years.
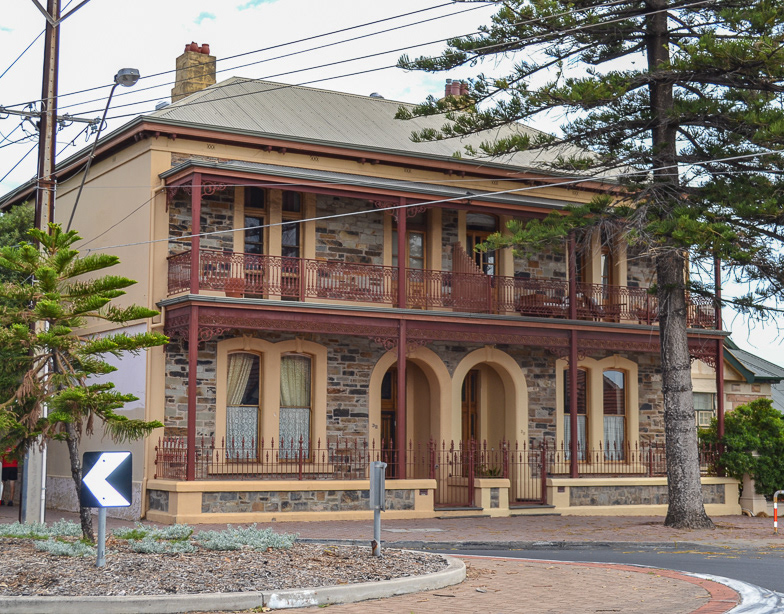
1880s - Double Terrace
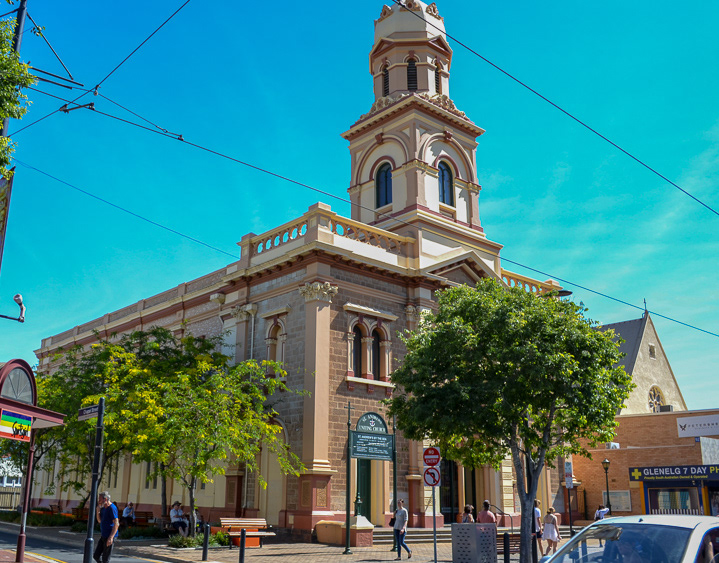
1880 - St. Andrew's by the Sea
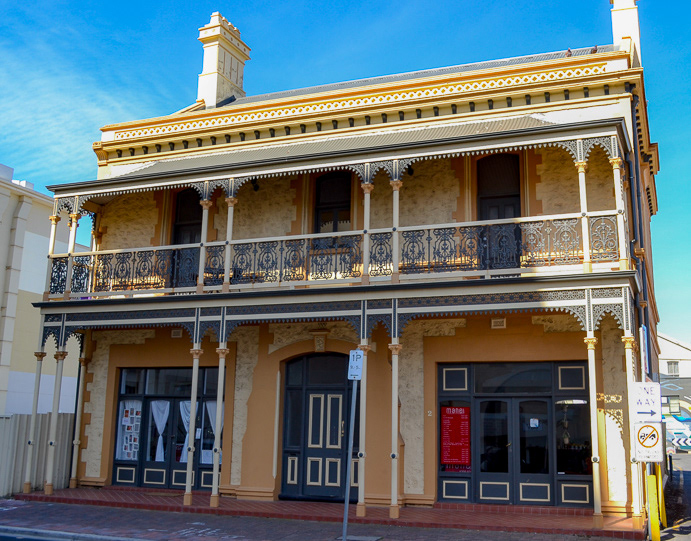
1881 - Durham House
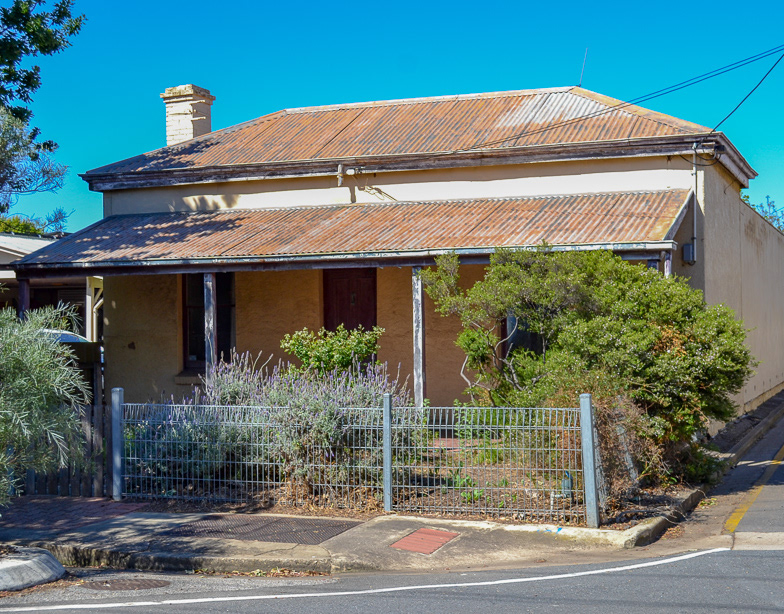
1881 - Isaac Buckley's House
This small early workers cottage was built in 1881 for plumber Isaac Buckley. Beside it is an extra allotment used as the garden.
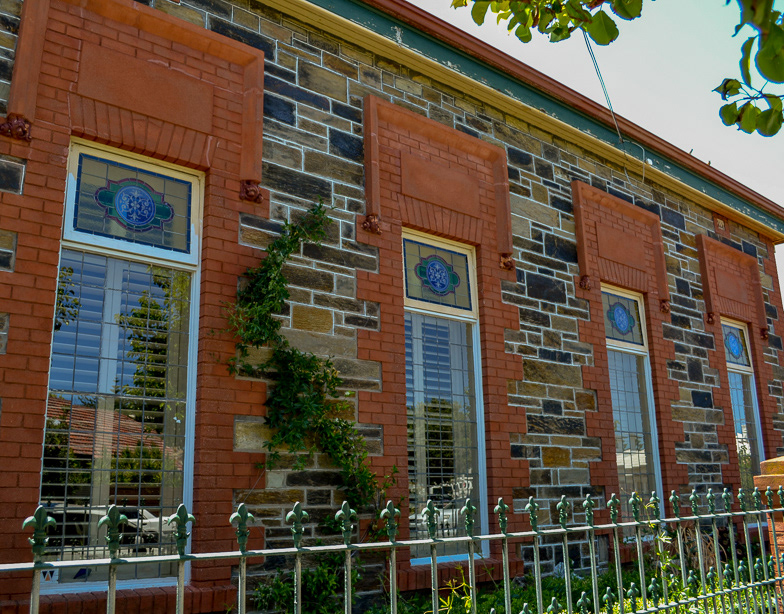
1881 - Kingston Girls School
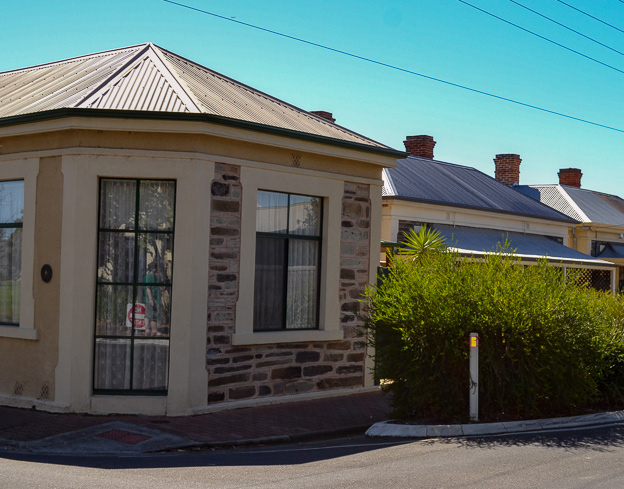
1881 - Railway Cottages
A row of small cottages dating from 1881 attached in pairs.
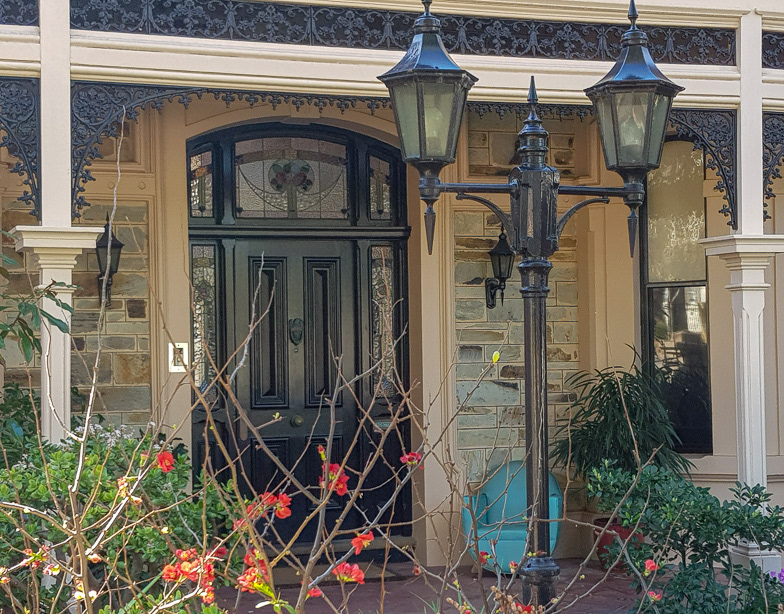
1881 - Restormel
Restormel is a two-storey Georgian style mansion built of random rubble bluestone with smoothly rendered stone quoins and a conventional hipped roof with corbels under the eaves.
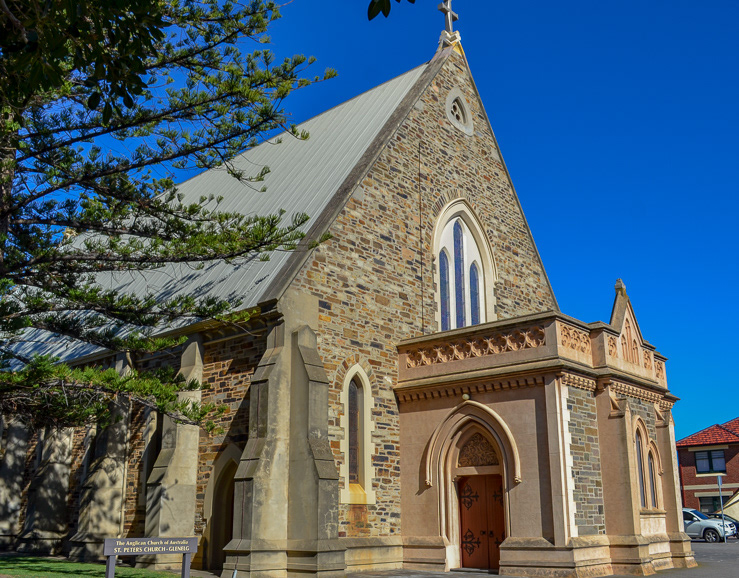
1883 - St. Peter's Anglican Church
This is the second St. Peter's Anglican Church built on Torrens Square. The first one was built in 1851 and demolished 1882.
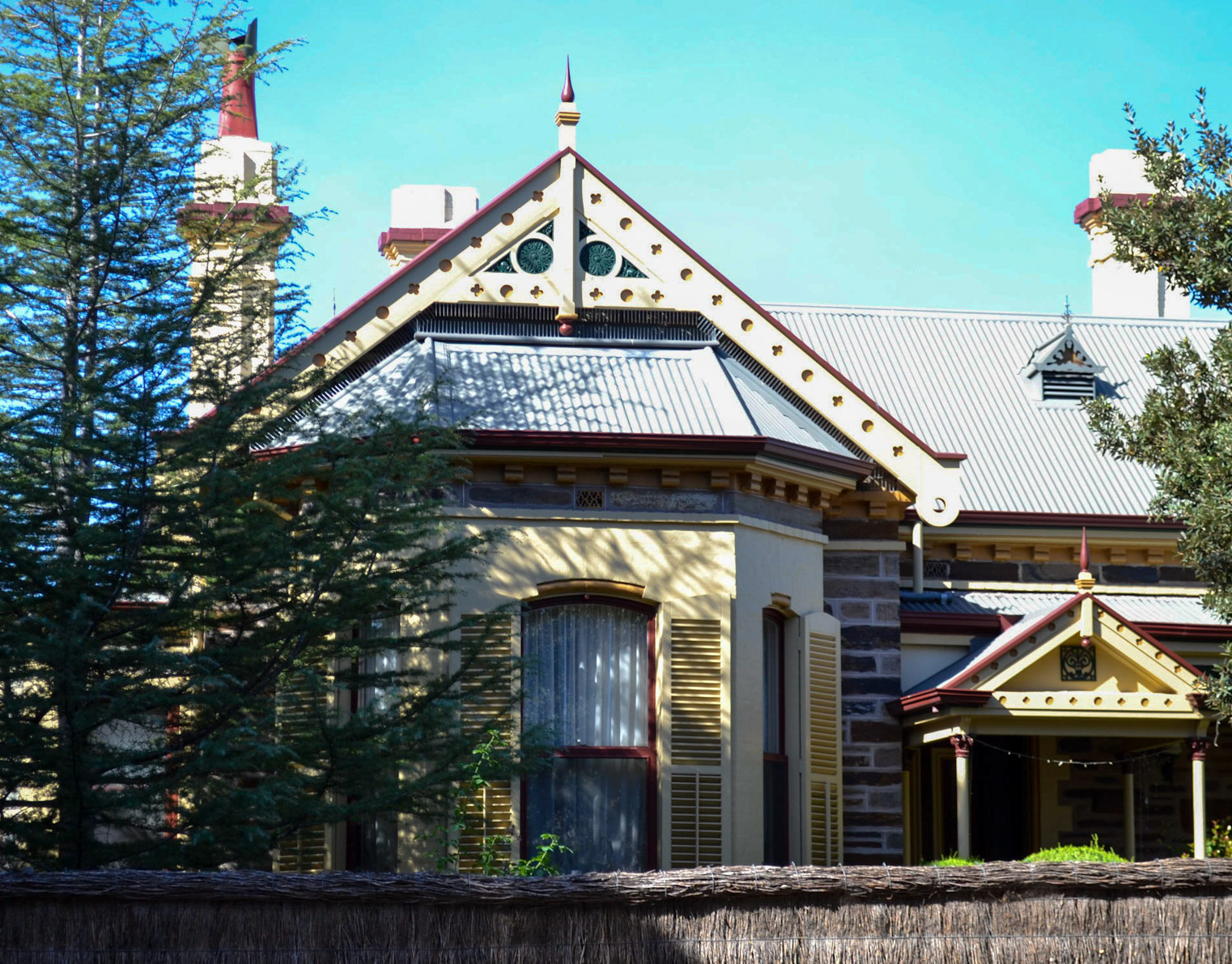
1883 - Villa
Built for Mr John Tidmarsh. Constructed of squared coarse bluestone with two gables, a return verandah paved with stone dressing, timber finials, corbels under the eaves, segmentally arched openings with stucco surrounds, and timber stanchions.
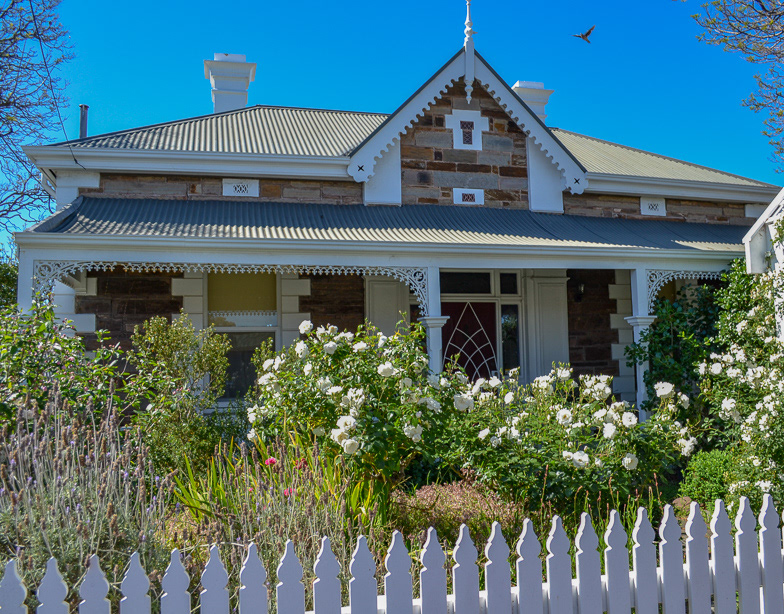
1884 - Mrs Glidden's Private School
Built in the 1880s for builder J. S. Mullen, this residence has a lovely garden at the front with white rose bushes. On a still day, you can smell the roses from the footpath.
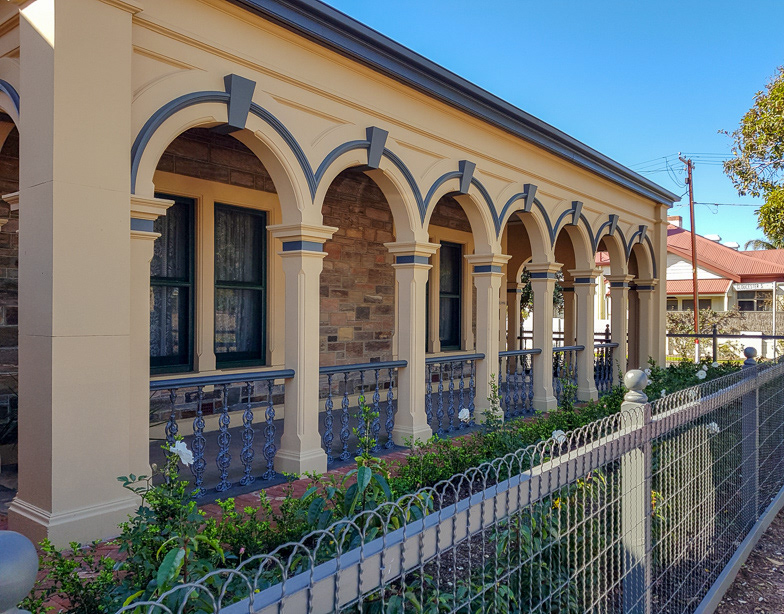
1885 - Colonna
Built in 1885 for Rev. James Howie, a Congregational Minister at McLaren Vale, and purchased in 1890 by Arthur Whitington.
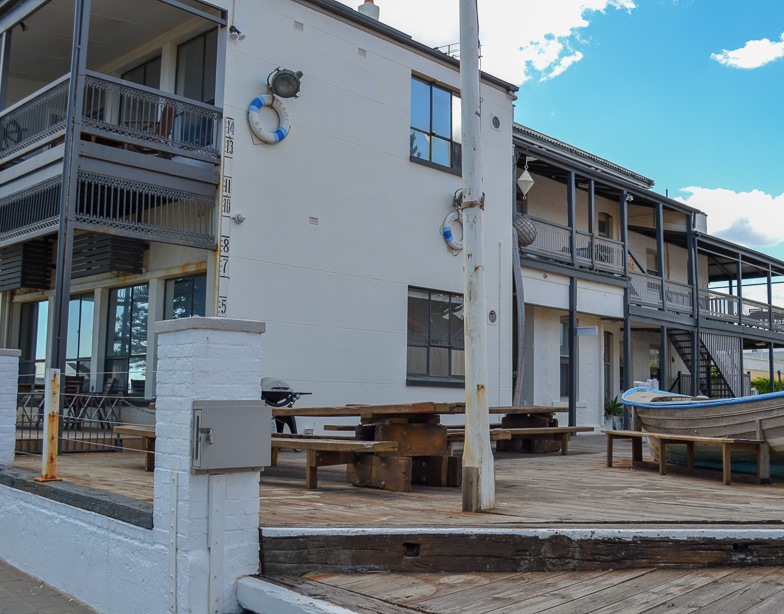
1885 - Seawall Apartments
Originally a two-storey Georgian style house built of random rubble sandstone with smoothly rendered stone quoins. The openings are segmentally arched with stucco surrounds.
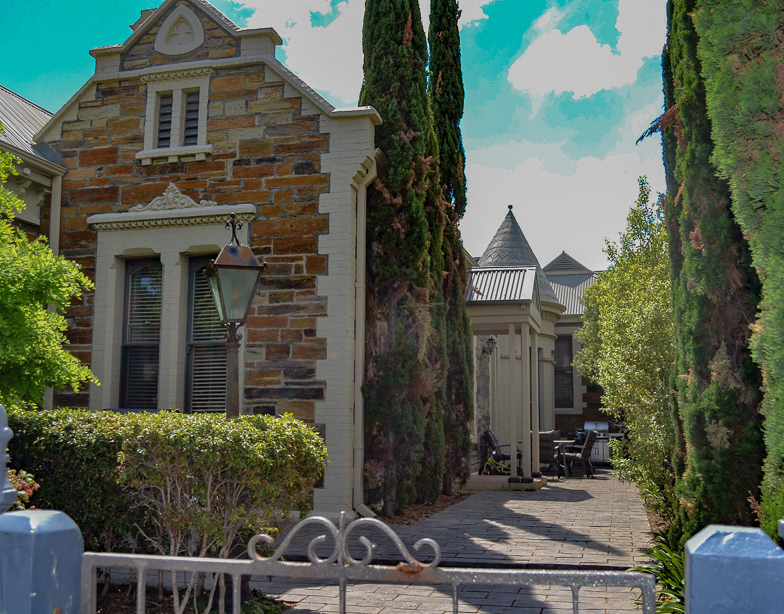
1885 - Waterworth
Waterworth is built of random rubble stone and has a gable roof, a low parapet, and corbels.
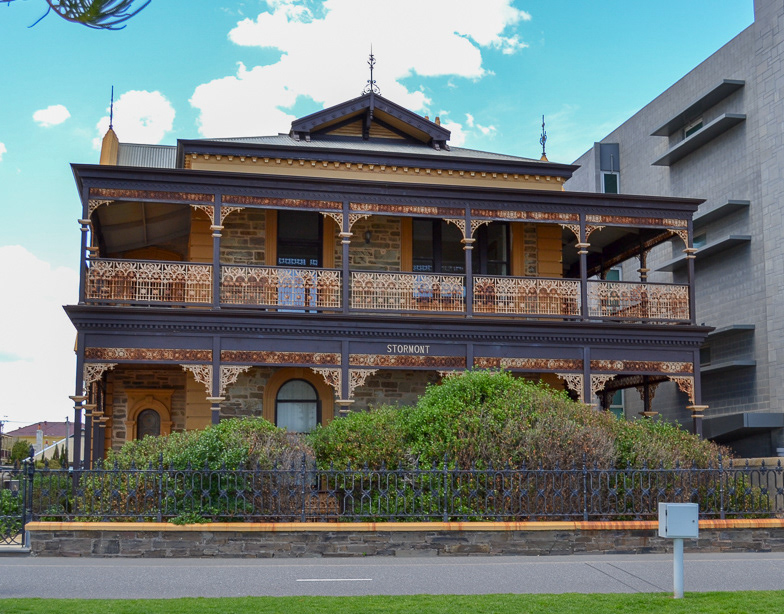
1886 - Stormont
Stormont is built in the Georgian style with random squared bluestone and smoothly rendered stone quoins.
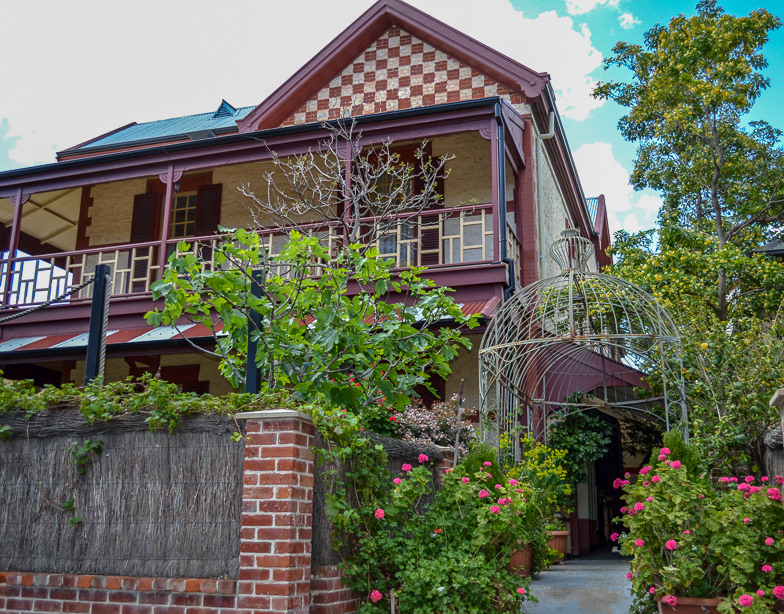
1887 - Soward's Villa
Built for architect George Klewitz Soward, Mayor of Glenelg from 1895 to 1898 and a Member of the House of Assembly.
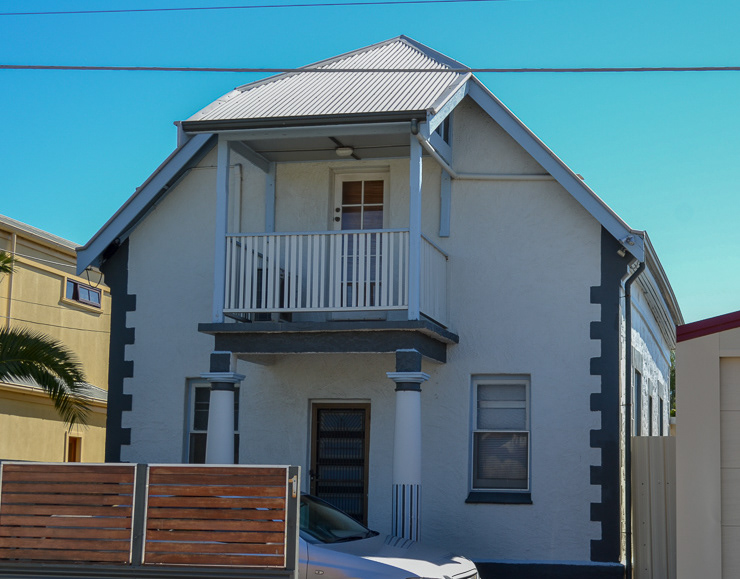
1887 - St. Andrew's Mission
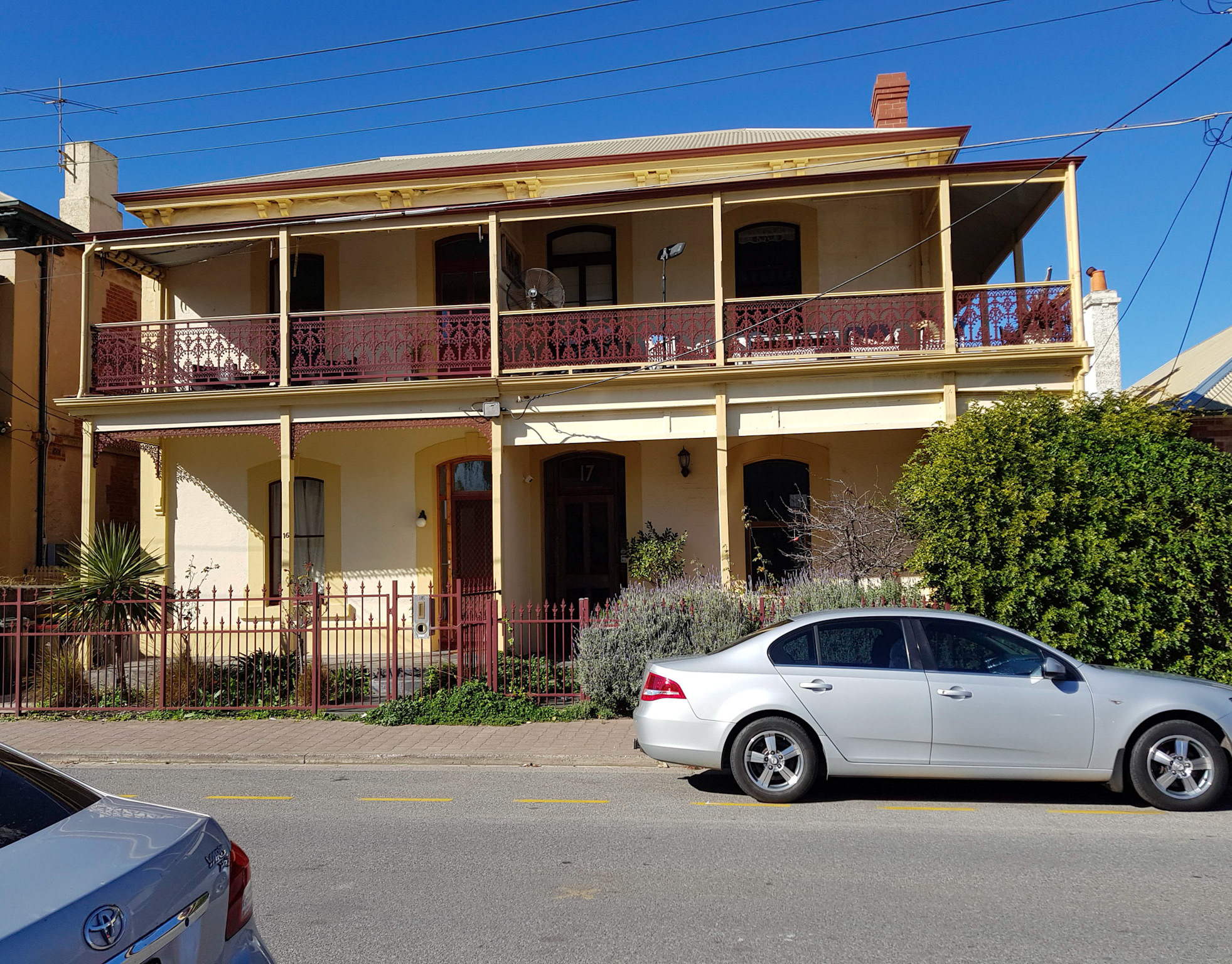
1887 - St. John's Row
Each terrace house is a two-storey Georgian syle building built of random coarse sandstone.
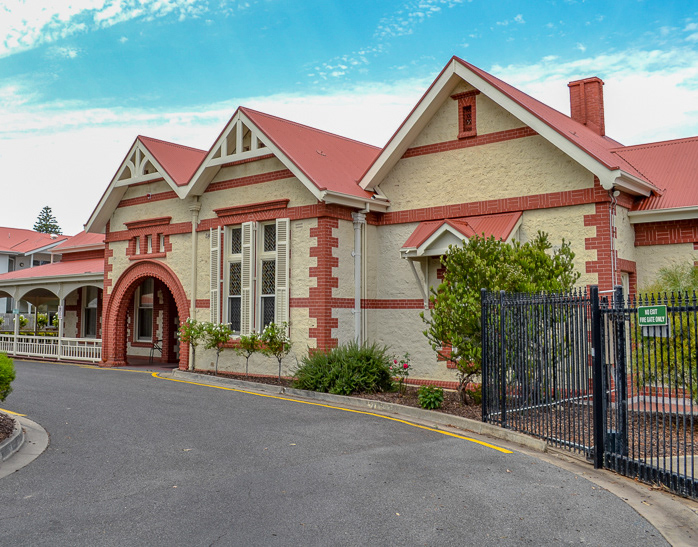
1897 - Kapara
Designed by architects English & Soward for Mr G. A. Dury, a partner in G. & R. Wills.
