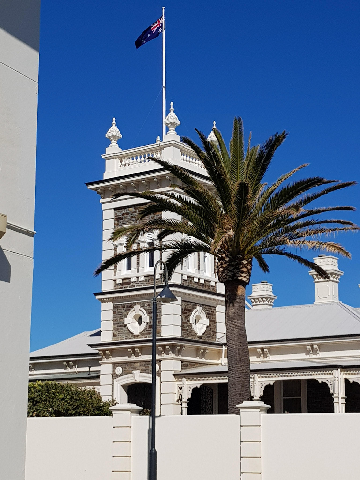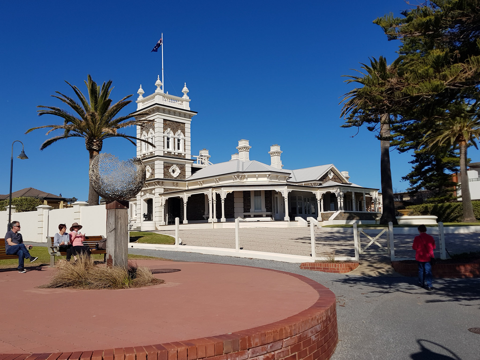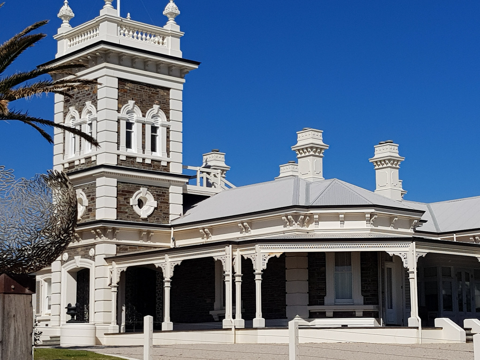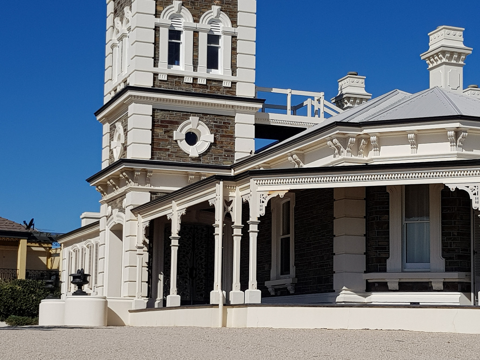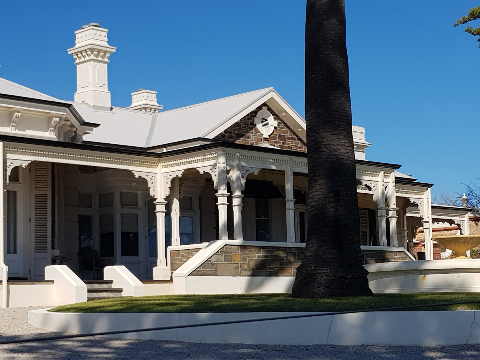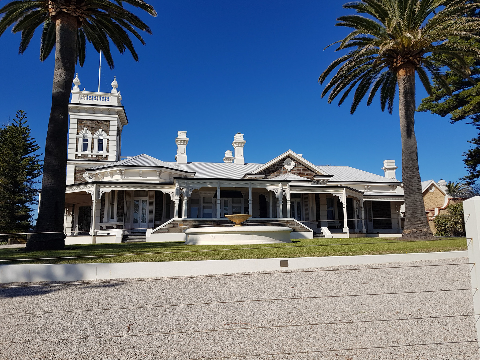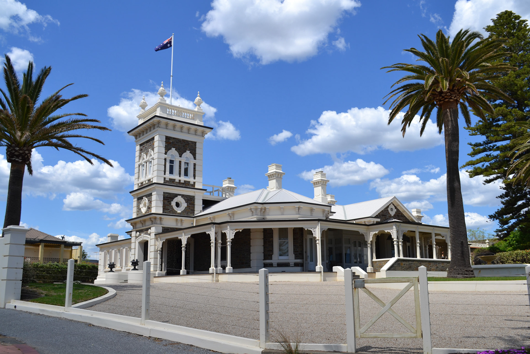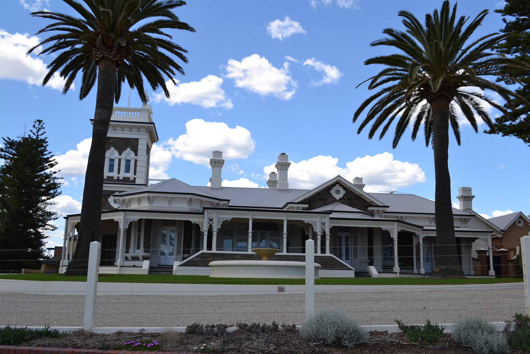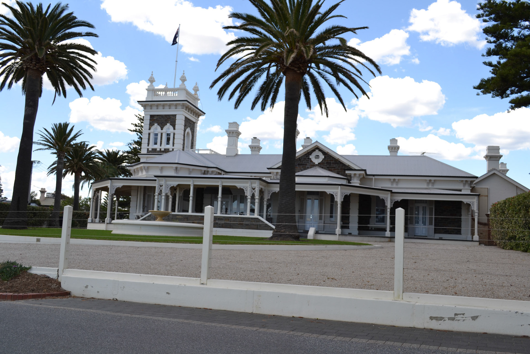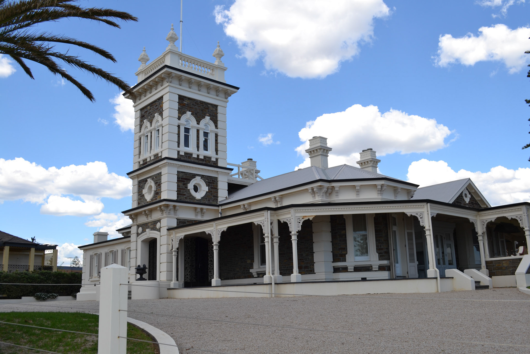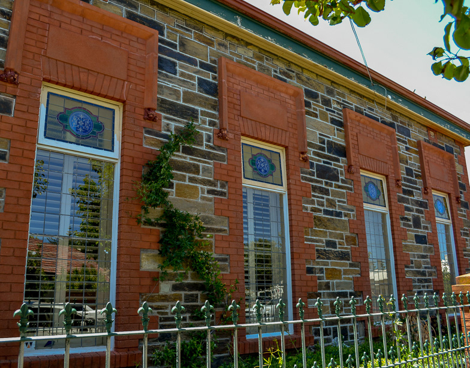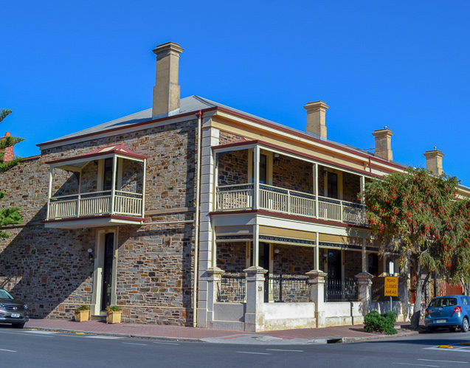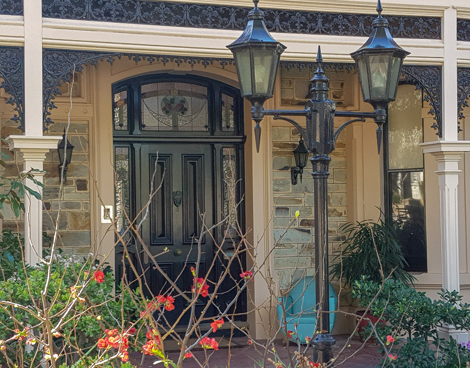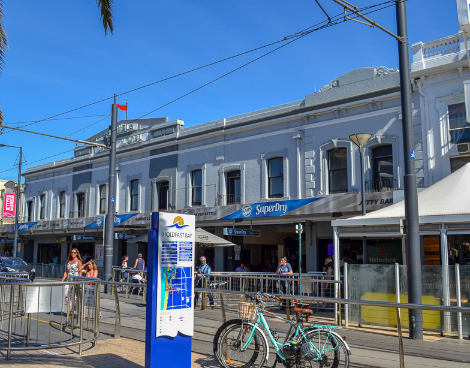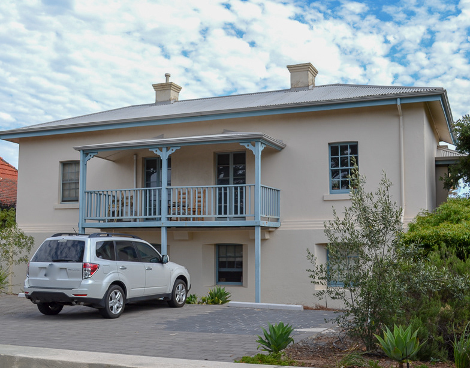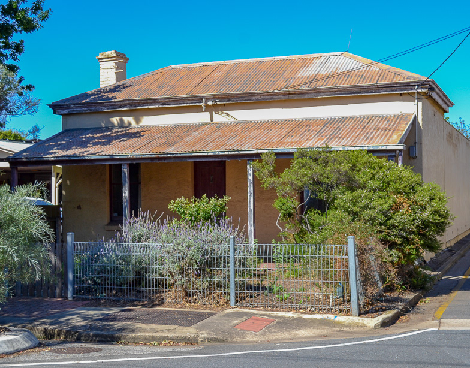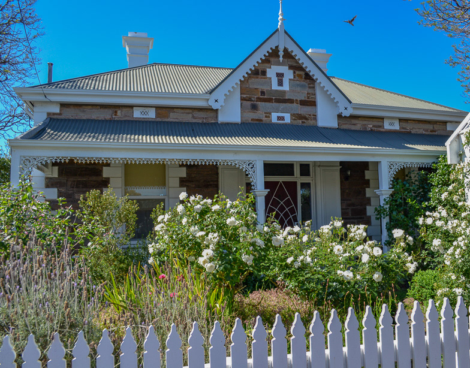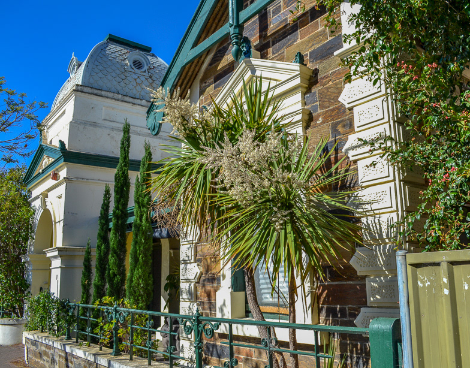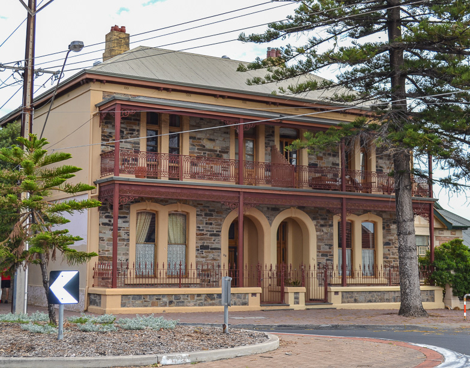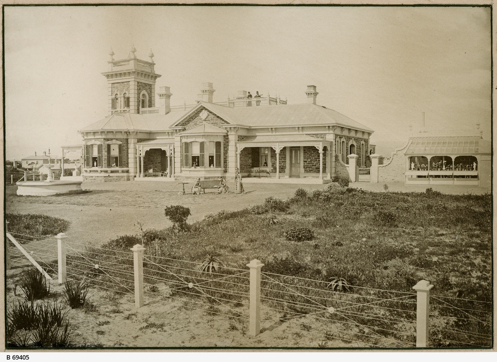
Glenara from the front c 1885, State Library of South Australia - B69405
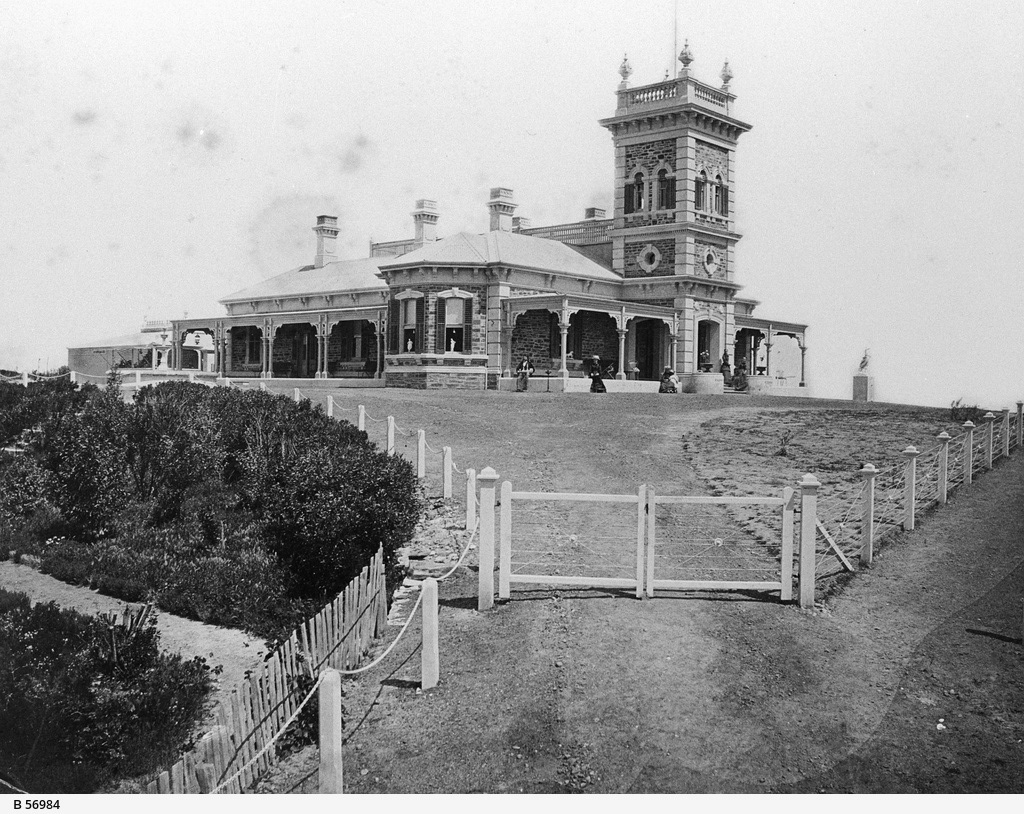
Glenara from the rear c 1875, State Library of South Australia - B56984
The photos above were taken by Samuel White Sweet, a sea captain, surveyor and photographer.
Glenara is a fine example of Italianate architecture. Built of random coarse bluestone with smoothly rendered quoins and a heavily moulded string course, Glenara has segmentally arched openings with keystones and stucco surrounds.
In 1876 the original architects, English and Rees, designed and built extensions. Two front rooms, an imposing central flag-topped tower, a widow’s walk (as seen in the photograph but since removed) and a conservatory were added. There are corbels under the eaves of the tower and the house. The tower has a balustrade with Italianate balusters.
A widow’s walk is a railed rooftop with a good view of the sea, popular in 19th-century coastal houses. The name is said to come from the wives of mariners, who would watch for their spouses’ return, often in vain.
William Hill signaled cargo purchase arrangements to passing ships from Glenara's tower and sold his cargo in Adelaide before the ships berthed. His situation at Glenara gave him a handy advantage over his competitors.
